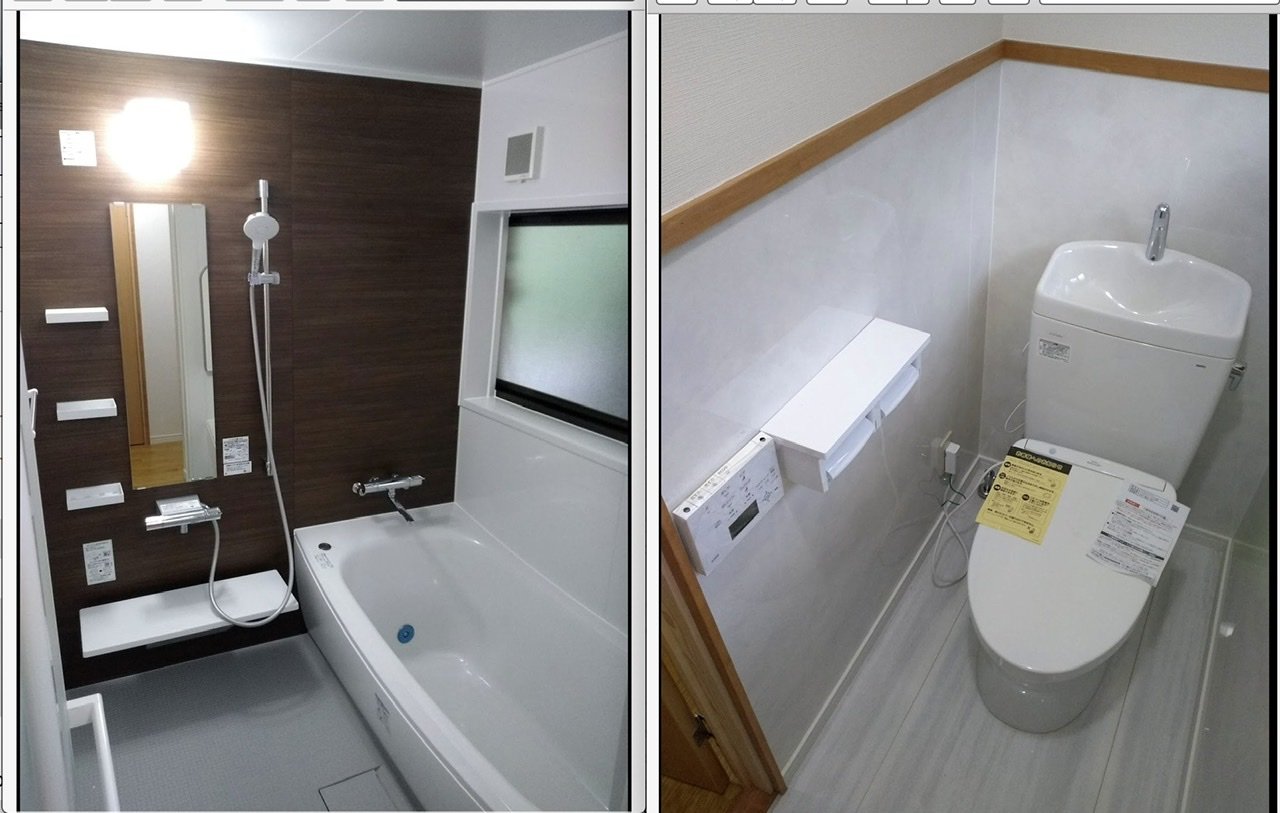Japanese Bathing
After spending five years in Japan and being married to a Japanese Molecular Biologist scientist for fourteen years, I've developed a keen interest in a particular subject: the design of bathrooms. Here are some crucial points I'd like to emphasize for a more sanitary and functional bathroom experience:
It's time to reconsider the conventional layout of bathrooms where the toilet shares space with the sink, face towel, and shower. The issue of toilet plume contamination is not to be ignored, as detailed in this informative article from Smithsonian Magazine in the citations below.
Let's advocate for the adoption of a more comprehensive bathing culture, akin to that practiced in Japan. A notable feature is the incorporation of wet rooms for both showering and bathing. In Japan, companies like Toto offer complete room installations post-rough plumbing and electrical work. For similar functionality in American homes, I suggest utilizing materials such as Corian or phenolic resin panels for walls and ceilings, or opting for large wall tiles to minimize grout lines. It's also imperative to include a floor drain in these rooms to ensure efficient water management.
Another noteworthy practice in Japanese society is the tradition of taking a hot soaking bath after showering. Therefore, arranging the tub and shower in close proximity is essential for an optimal bathroom layout.
In Japan, the standard home bathroom often comprises a three-room suite arrangement: a) Sink area, sometimes paired with a laundry alcove and linen closet for added convenience. b) Toilet closet, which may include a small hand wash sink or a toilet tank top sink for space efficiency (though not approved for financing by HUD or FHA). c) Tub/shower wet room.
By compartmentalizing the bathroom into these three distinct areas, multiple family members can utilize the space with appropriate privacy. It's worth noting that in Japan, even in relatively large homes exceeding 2,500 square feet, a master bath is not always prioritized, with a common setup being one and a half baths and a separate toilet closet serving as a powder room.
Citations;
Toilet plume is disgusting; https://smithsonianmag.com/smart-news/heres-what-really-happens-when-you-flush-the-toilet-180981278/
TAKE A REAL BATH; https://nippon.com/en/japan-topics/g00883/
Corian or phenolic resin panels; https://blog.fundermax.us/interior-phenolic-panels
Separate toilet from bathing
Three compartmentalized sections to contain contamination.



